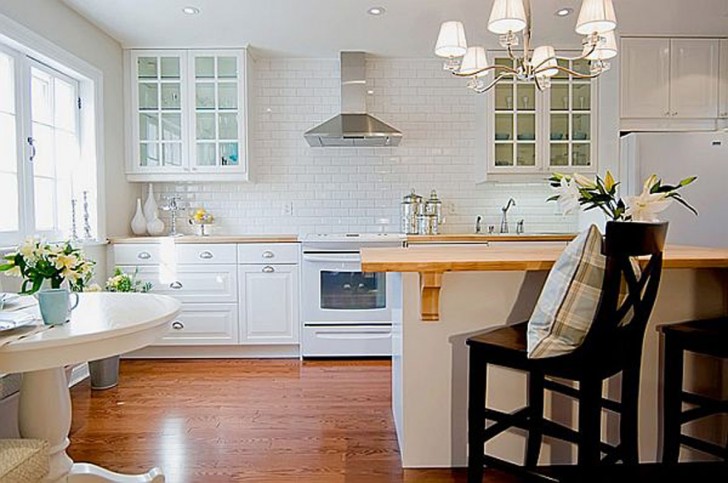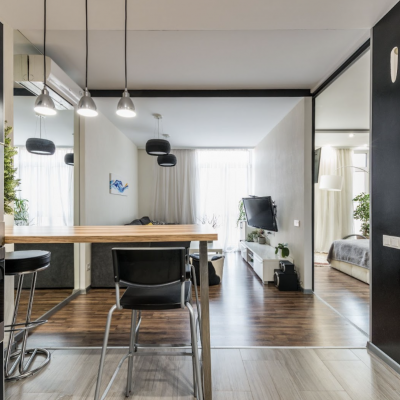Your home is traditional and includes a stylish architecture, but the modern technologies are not included that add to quality life, today. You love this ancestral house and the great neighborhood, so the idea of moving to a large house is a big ‘NO’. Fortunately, a family room addition can be the best solution, because you plan to live life long in this adorable home.

If reconfiguring floor plans and removing walls does not offer the extra space needed for family room addition, then you will need to consider the following.
- Architectural design of the addition must match the existing home structure.
- Lifestyle has to be the focal point, so accommodate media equipment and plush seating arrangement for entertaining. You can even add a small bar or a display area for showing special collections.
- Energy efficient doors and windows add aesthetics value, because they allow natural light within the room, but keep heat (in summer) and cold (in winter) outdoors.
Living Room Addition Design Ideas to Consider
Structurally based
Bigger living room is better, so while designing the design ensure the size is sufficient for your family needs. Consider the seating arrangement and expected footway, because there is always a need for some open space.
Vaulted ceiling can provide the feeling of large living room. Incorporated skylights offer open air feeing as well as supply natural light.
High flat ceiling is an option to vaulted ceiling. You can create some grandness and texture neatly within the room. Using open window spaces or half walls of the existing home in the living room addition plan is a good idea. For example, you can have an enhanced connection with living room and kitchen area.
High-light based
Consider using archways and columns for finishing touches. These structures can add elegance to the living room addition as well as allow you to create a more spacious living room.
For high-lights, you can include French doors and thus, partition the family room from rest of the house. French doors provide sound privacy and allow natural light within the entire house. If the family room is projected to offer entrance and exit from the house, then French doors are great options to glass sliders.
Technology-based
Technology is omnipresent everywhere, so consider the location of installing stereo and home theatre system, while developing living room addition design. Determine if you want to mount the flat TV monitor on the wall or have it placed on a pedestal. You may even want space for built-in cabinets, because they can add charm and functionality to your living room.
Electric lighting based
Consider track lighting and wall sconces, because they provide sufficient lighting. Think about ceiling spot lighting, if a painting is to be hung in the room. If home theater is integrated, then use dimmer switches for controlling the lights. For home theatre speakers make sure to include in-wall and in-ceiling speaker hook up.
These basic living room addition ideas can help you maximize the functionality and beauty of your projected family room addition. Remember every home differs. Therefore, discuss your living room needs with top San Diego room additions builder for guidance. They are experienced professionals, who will even provide you estimation of the home addition in details.



