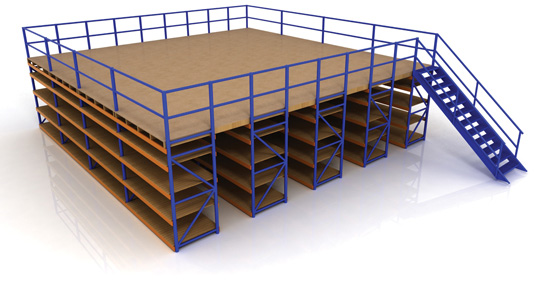Mezzanine flooring is a raised platform within a building, supported by columns, and a great option to create more space in your warehouse.
Whilst mezzanine flooring won’t be suitable for installation in every warehouse, it is a cost effective solution to increasing the floor space of your warehouse. To help you investigate the possibilities of mezzanine flooring, we’ve put together a quick guide to let you know what’s what.

What could I use it for?
You can really use mezzanine flooring for anything you want, whether its for storage or office space.
While you can use storage racking to make it into a very simple storage area, with escalators, conveyor belts and more, you can be quite creative and turn it into any other sort of warehouse space you’d like.
We spoke to Acorn Warehouse Solutions Ltd. in Suffolk, who told us “We get a lot of enquiries from logistics managers wondering whether they’re better off installing mezzanine flooring or upgrading to a new warehouse altogether.
“It’s dependent on a lot of factors, but mezzanine flooring can be a truly great way of getting yourself extra floor space, and it doesn’t just have to be used for storage.”
Will it work in my warehouse?
Obviously you’ll need to make sure you’ve got a high enough ceiling to accommodate a mezzanine, not only to fit the structure itself in, but also to make sure there is a safe amount of headroom once it has been built.
Height isn’t an issue with most warehouses, although you may have to work around the existing racking that will go underneath the mezzanine which could cause an issue.
How do I go about it?
Firstly, you’ll need to carry out an assessment to make sure that a mezzanine is a feasible option, with detailed measurements of your space, and how a mezzanine would fit into it.
After you’ve established that you’ll be able to accommodate the mezzanine, you’ll need to contact a local supplier who will give you a quote for the installation, which may include extra work to adapt your existing space.
You’ll also need building regulations approval before the work is carried out, although many suppliers will carry out and submit all of this paperwork so you don’t have to.
As for planning permission, that depends on the size of mezzanine you choose to go with. In most cases it won’t be needed as it should only be needed for developments with an area of over 200 square meters, but its always best to check on the government’s planning portal first!
How much will it cost?
The main cost of the project will be the structure of the mezzanine flooring itself, and as such the size and design will heavily influence the final cost.
However, there are other costs that you should take into account when planning mezzanine flooring such as measures for fire safety, safety barriers, smoke alarms and lighting.
These costs can all add up so make sure that you can cover for everything when budgeting for this kind of project and don’t get stung when your supplier turns up with a bill!
How long does it take?
Not including any potential planning requests and assuming the correct building regulations are in place, the construction should only take around three weeks to complete.
Obviously this will be more for a larger design, and if your existing warehouse space needs any sort of alteration to accommodate the mezzanine.
You may also need to temporarily rehouse some stock elsewhere while the work takes place.
If you can make it work in your warehouse space, we’d highly recommend mezzanine flooring. As long as you have the height to accommodate it, there are no real downsides and it can give you a lot more space, for a lot less cost.





