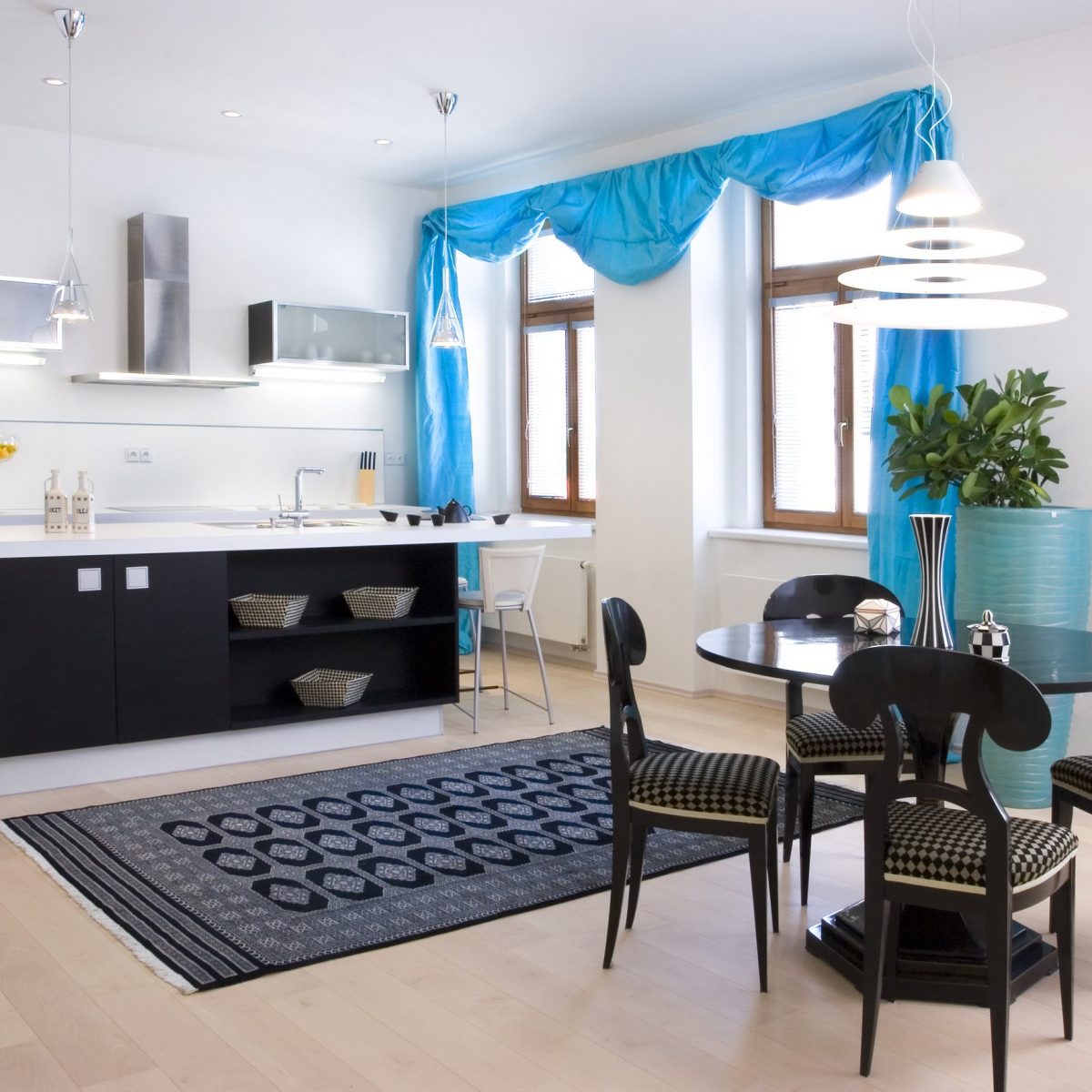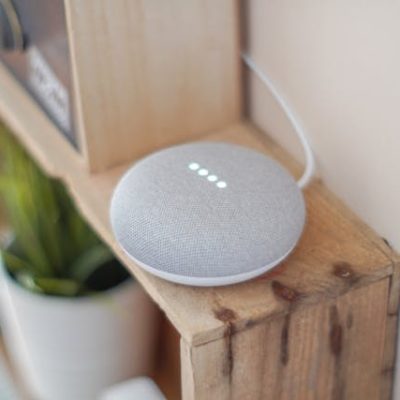Have you ever met someone who can’t stand when different parts of their meal mixes or makes physical contact with each other? The same issue can arise for some people with open floor homes. The idea of living in this kind of design can be an intimidating prospect that’s not suitable for everyone. Whether it’s due to a mild case of agoraphobia or a personal sense of modesty, not everyone is comfortable with taking on such an unrestricted amount of space. Which is certainly understandable if you frequently entertain guests. Certain rooms are meant to be areas of privacy that strictly belongs to only you. People with this mentality may have a knee-jerk reaction and consider renovating, but at the same time it would be a shame to waste such a coveted type of floor plan. Luckily interior design is not restricted to just architecture. It’s perfectly possible to design open spaces creatively on your own with the tools you may already have.
Barriers
The idea here is to put up walls figuratively between what would normally be separate rooms in most homes using decor. The positioning of rugs and furniture can be used to represent a idea that each portion of your space represents a different room in a way that’s easily recognizable. This can help keep a home from feeling so overwhelming and less chaotic.
Rugs
Most rugs don’t have a designated room that they’re supposed to be laid in and can’t be used to symbolically signify any specific space. But rugs can act basically as an outline between rooms to divide the area and shrink the space. But do take care of the rugs – rug cleaning should be regular and you should use the proper cleaner to keep them fluffy and nice.
Height
Changing the elevation from one space to the next can create a tiered look with each level being a different room. Lofts are a favorite feature for open spaces and are often used as bedrooms or offices and keeps them hidden from plain view while adding a certain amount of privacy. This is also frequently used for kitchens and bathrooms, but it’s certainly not limited to only those kinds of spaces alone.
Furniture
Obviously sofas and chairs can easily dictate where the living room is, but other pieces of furniture can be used to section of areas in a much more aggressive manner. Tall bookshelves make for effective walls when they are stood in the middle of the floor rather than against a wall like they normally do. Changing screens are another great barrier used to easily provide separation and privacy (since technically that’s what they’re made for) and provide a little bit of character to the home’s decor. Antique screens are great for shabby chic lovers, but contemporary screens can also be found that can suit any palet or decor theme and as a form of art. Focus on upholstery cleaning as well to have the best aesthetic feeling for your sofa and armchairs.
Faux or Partial Walls
Installing walls that are only a few feet high is a trendy looking way of breaking up a large area while keeping the integrity of an open space design. Large businesses with open floors use this same tactic with cubicles to give the feeling that their employees are in a personal office with the area still looking enormous.
Cleaning Agency
Keeping the home clean will also add to the layer of pleasure you are trying to achieve. Get a cleaning contractor and have a professional cleaner come over to handle the keeping of the sanctity of your room.
And then you can enjoy the new visuals you provided yourself with. Enjoy the overall feeling and then keep it clean to make sure they stay that way.





